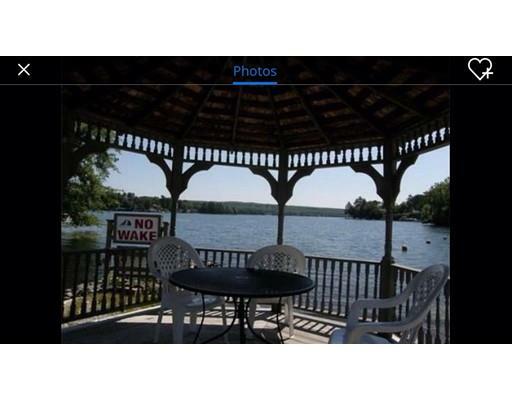


Sold
Listing Courtesy of: MLS PIN / Sure Realty / Ricky Sampson
406 Treasure Island Rd 406 Webster, MA 01570
Sold on 09/06/2018
$335,500 (USD)
MLS #:
72296861
72296861
Taxes
$4,267(2017)
$4,267(2017)
Type
Condo
Condo
Building Name
406
406
Year Built
1992
1992
Style
Townhouse, Attached
Townhouse, Attached
Views
Lake
Lake
County
Worcester County
Worcester County
Listed By
Ricky Sampson, Sure Realty
Bought with
Sherri Tammelin, Coldwell Banker Residential Brokerage Hq
Sherri Tammelin, Coldwell Banker Residential Brokerage Hq
Source
MLS PIN
Last checked Jan 1 2026 at 6:42 PM GMT+0000
MLS PIN
Last checked Jan 1 2026 at 6:42 PM GMT+0000
Bathroom Details
Interior Features
- Appliances: Dishwasher
- Appliances: Microwave
- Appliances: Refrigerator
- Cable Available
- Appliances: Range
- Appliances: Washer
- Appliances: Dryer
- Central Vacuum
- French Doors
Kitchen
- Flooring - Hardwood
- Countertops - Stone/Granite/Solid
- Countertops - Upgraded
- Cabinets - Upgraded
- Stainless Steel Appliances
- Breakfast Bar / Nook
- Remodeled
Community Information
- Yes
Property Features
- Fireplace: 1
Heating and Cooling
- Forced Air
- Gas
- Central Air
Pool Information
- Inground
- Heated
Homeowners Association Information
- Dues: $400
Flooring
- Tile
- Hardwood
Exterior Features
- Clapboard
- Roof: Asphalt/Fiberglass Shingles
Utility Information
- Utilities: Water: City/Town Water, Utility Connection: for Electric Dryer, Utility Connection: Washer Hookup, Electric: Circuit Breakers, Utility Connection: for Gas Range, Utility Connection: for Gas Oven
- Sewer: City/Town Sewer
- Energy: Insulated Windows, Insulated Doors, Storm Windows, Prog. Thermostat
Garage
- Attached
- Garage Door Opener
- Storage
- Heated
Parking
- Off-Street
- Paved Driveway
- Deeded
Listing Price History
Date
Event
Price
% Change
$ (+/-)
Jun 20, 2018
Price Changed
$339,000
-3%
-$10,900
May 21, 2018
Price Changed
$349,900
-3%
-$10,000
Mar 22, 2018
Listed
$359,900
-
-
Disclaimer: The property listing data and information, or the Images, set forth herein wereprovided to MLS Property Information Network, Inc. from third party sources, including sellers, lessors, landlords and public records, and were compiled by MLS Property Information Network, Inc. The property listing data and information, and the Images, are for the personal, non commercial use of consumers having a good faith interest in purchasing, leasing or renting listed properties of the type displayed to them and may not be used for any purpose other than to identify prospective properties which such consumers may have a good faith interest in purchasing, leasing or renting. MLS Property Information Network, Inc. and its subscribers disclaim any and all representations and warranties as to the accuracy of the property listing data and information, or as to the accuracy of any of the Images, set forth herein. © 2026 MLS Property Information Network, Inc.. 1/1/26 10:42





Description