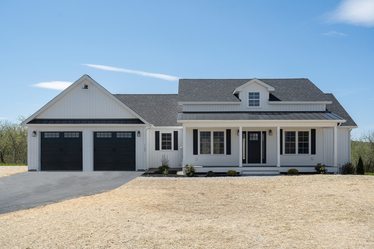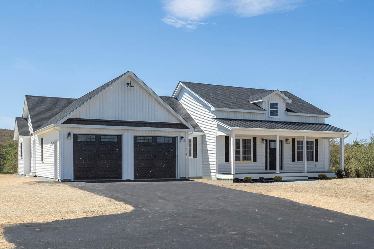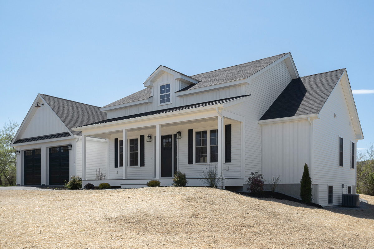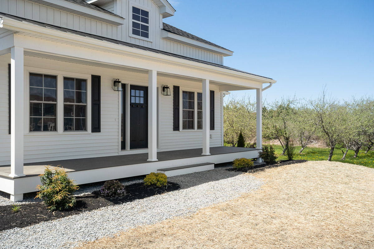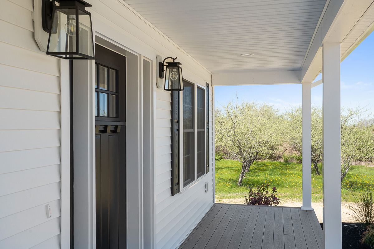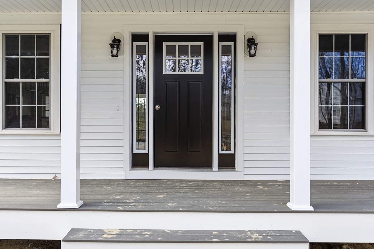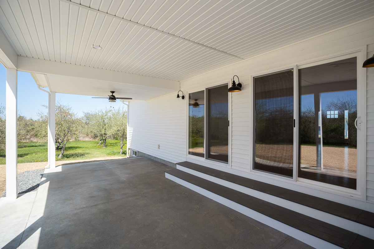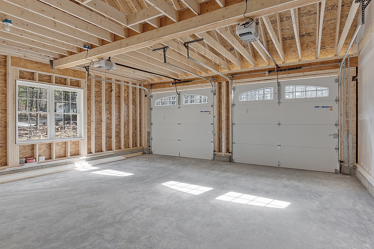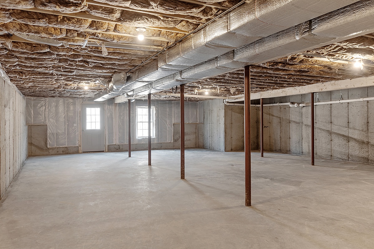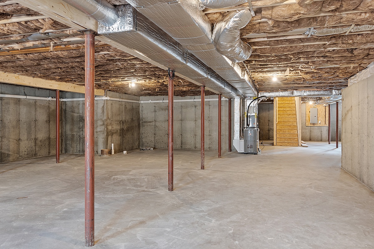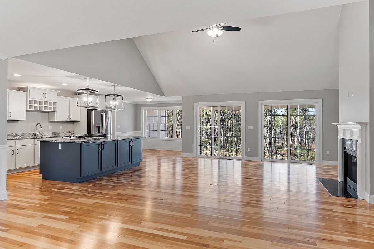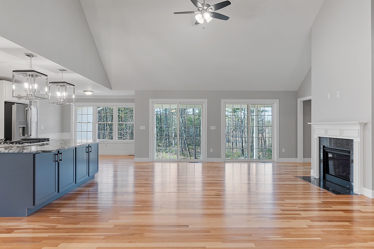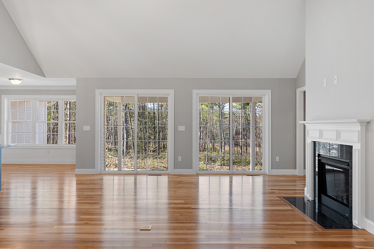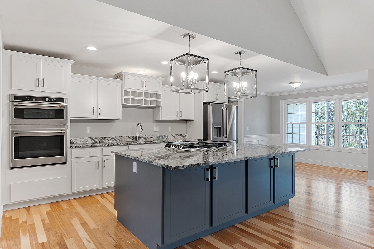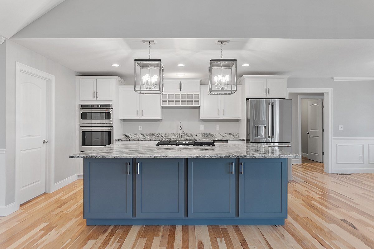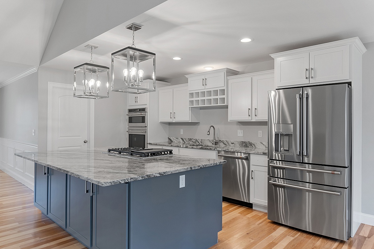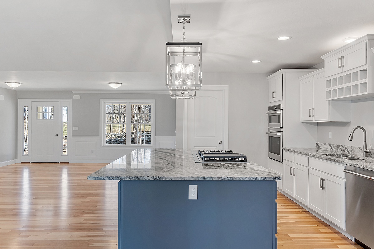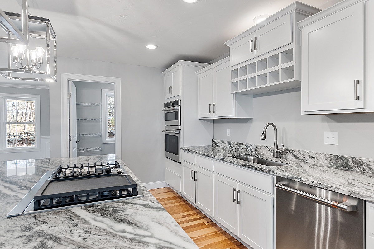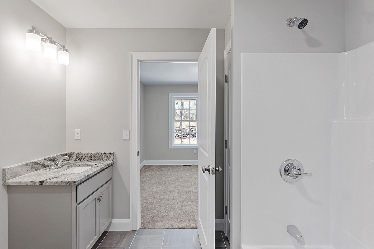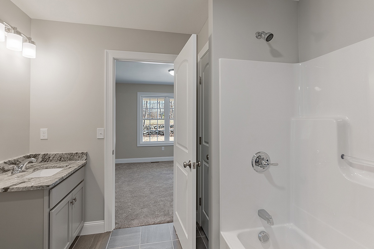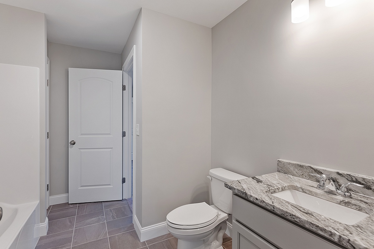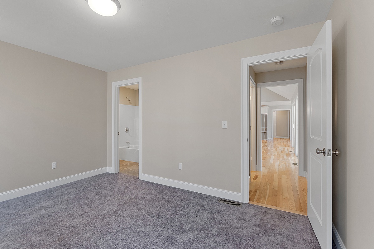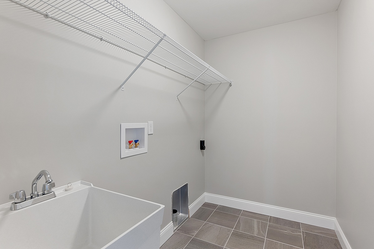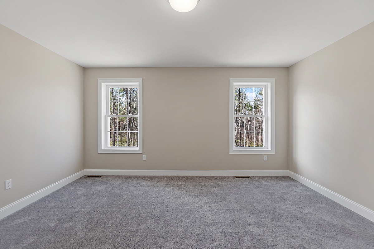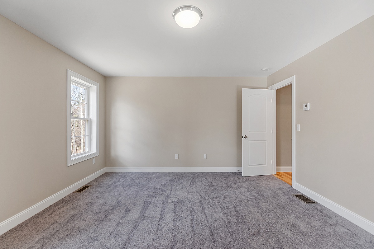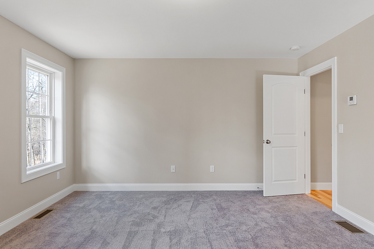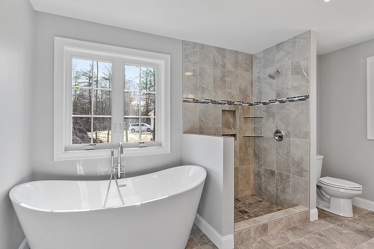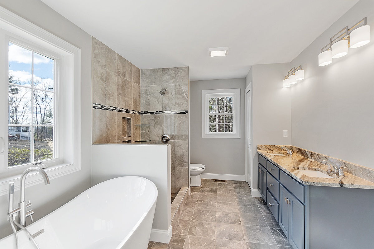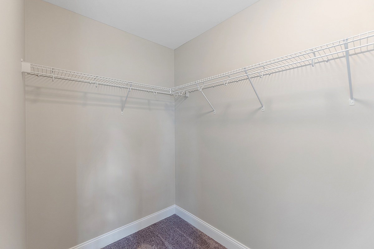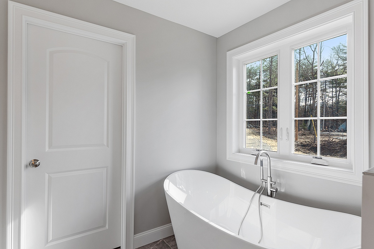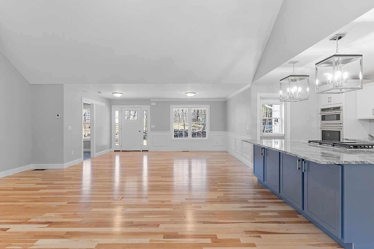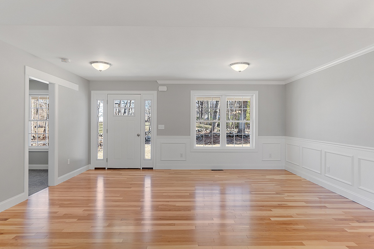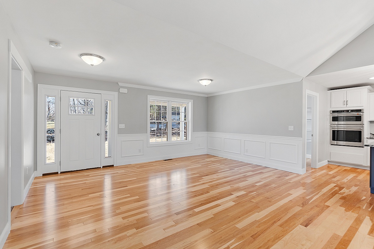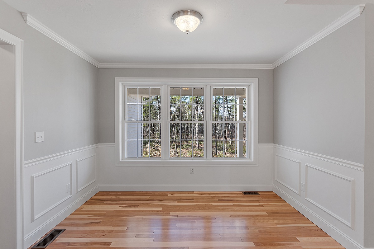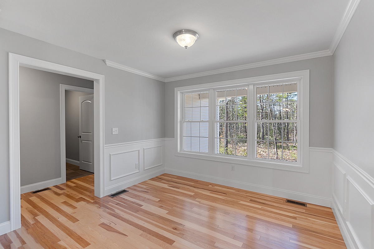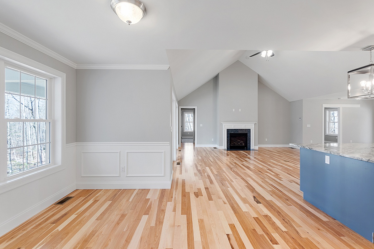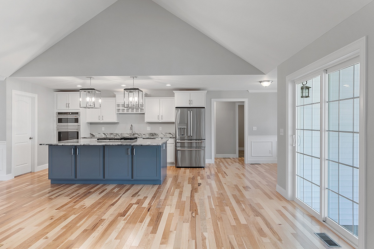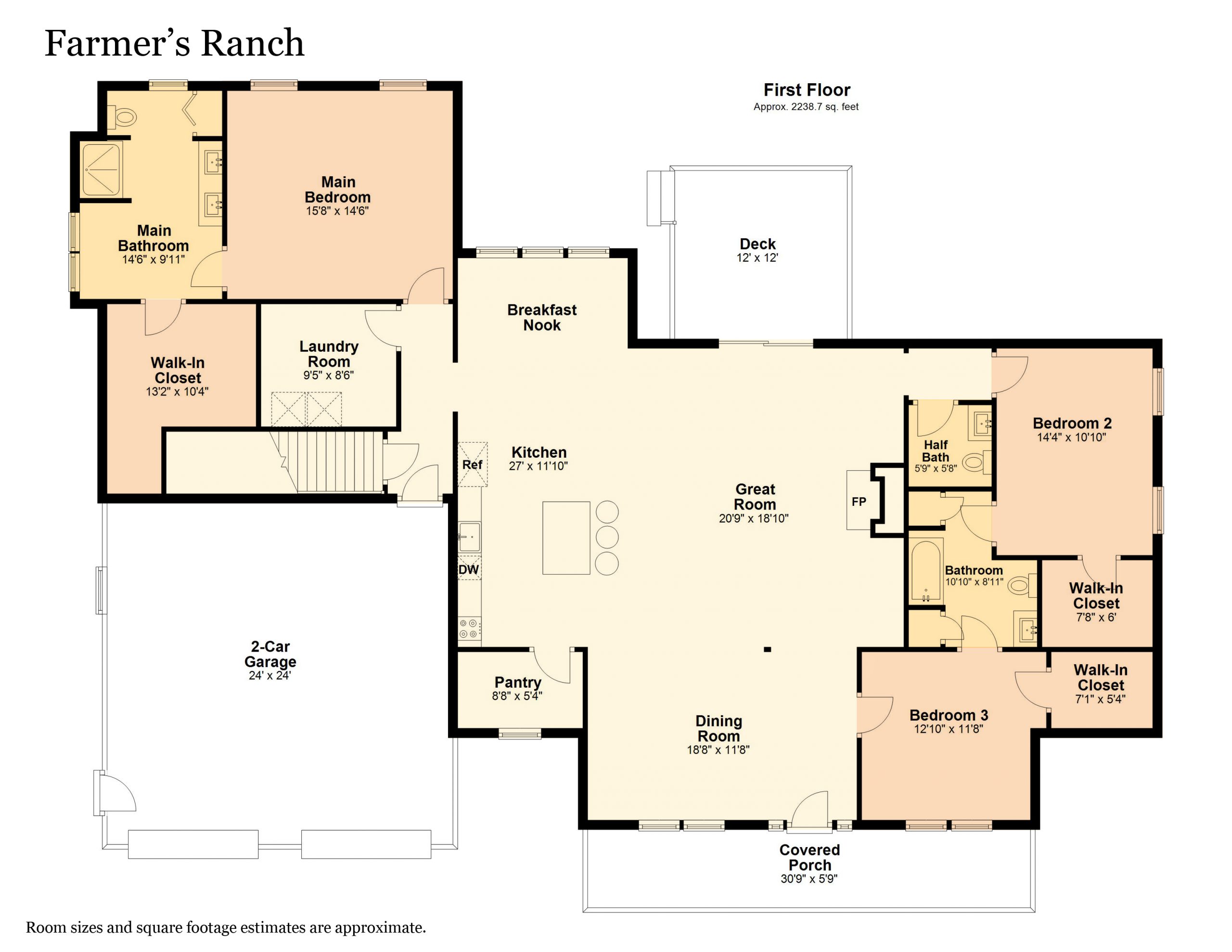THE FARMER RANCH
Unwind in the tranquility of the spacious master suite, complete with a luxurious en-suite bathroom and walk-in closet. Two additional bedrooms offer versatility and comfort for family members or guests, while a well-appointed second full bathroom ensures convenience and privacy for all.
Outside, the charm continues with a charming farmer's porch, perfect for sipping your morning coffee or enjoying evening sunsets. With its classic design and welcoming ambiance, the porch is the ideal spot to relax and connect with neighbors or simply soak in the beauty of your surroundings.
This new construction home is not just a residence; it's a sanctuary where every detail has been meticulously crafted to elevate your lifestyle. Experience the epitome of modern living in this thoughtfully designed ranch home.



© 2022 Coldwell Banker Realty
©2022 Coldwell Banker. All Rights Reserved. Coldwell Banker and the Coldwell Banker logos are trademarks of Coldwell Banker Real Estate LLC. The Coldwell Banker® System is comprised of company owned offices which are owned by a subsidiary of Anywhere Advisors LLC and franchised offices which are independently owned and operated. The Coldwell Banker System fully supports the principles of the Fair Housing Act and the Equal Opportunity Act.


