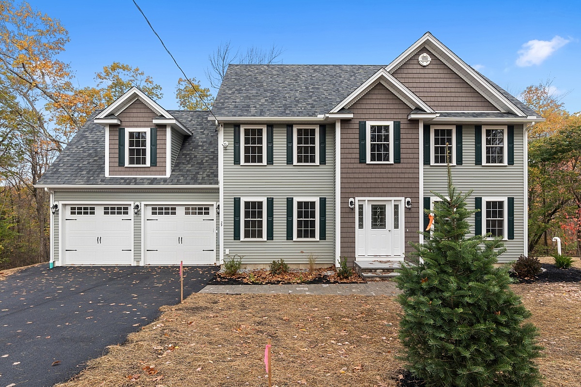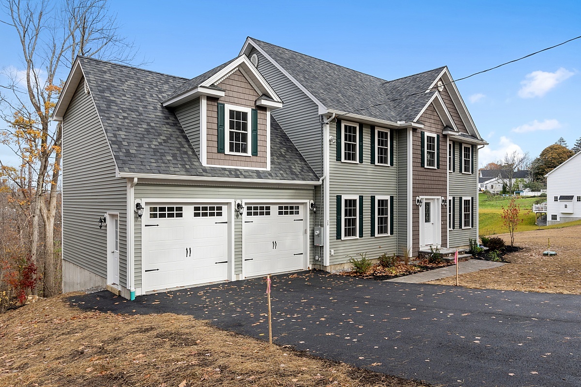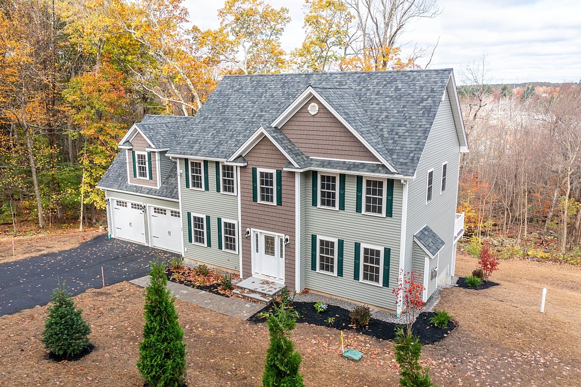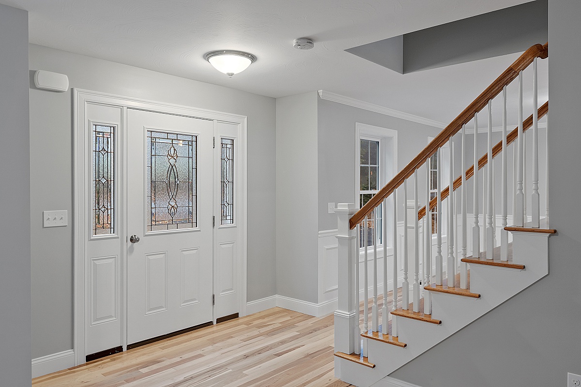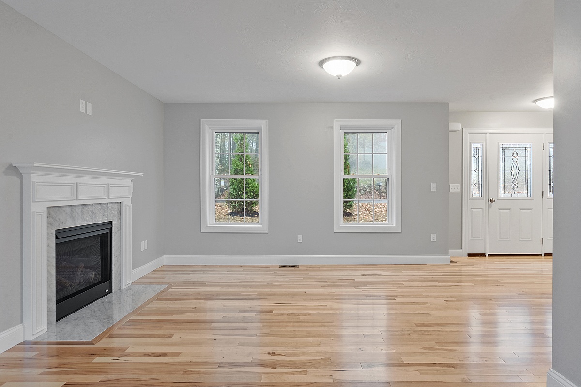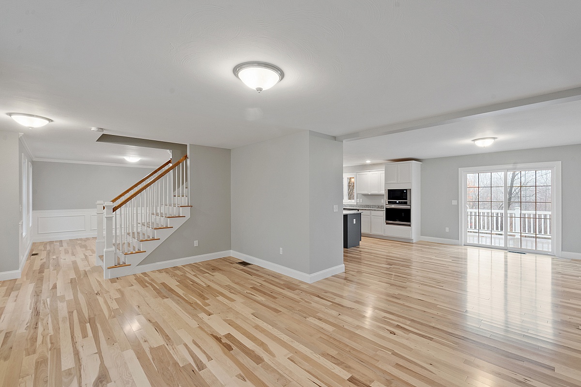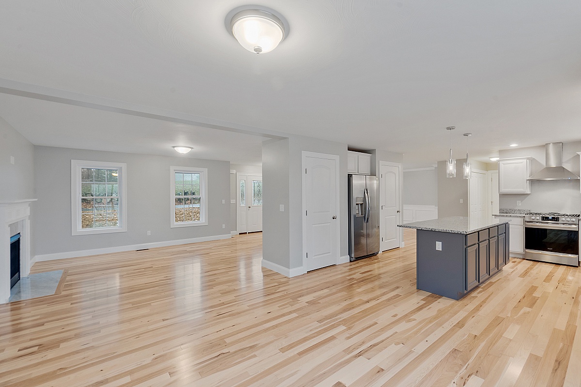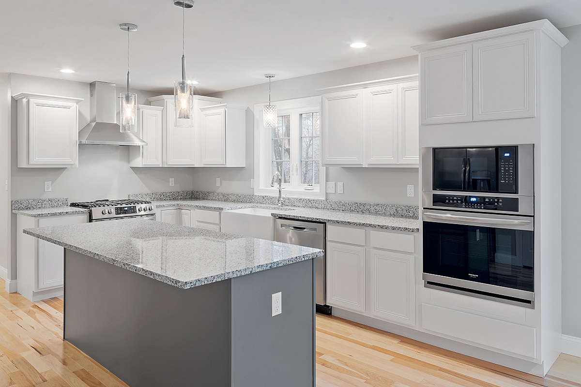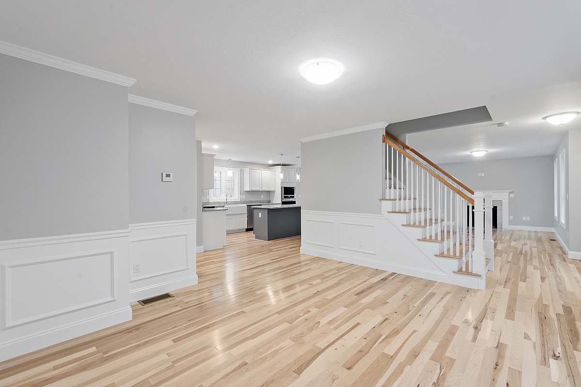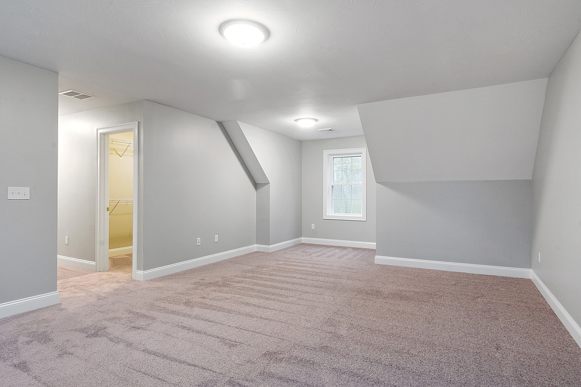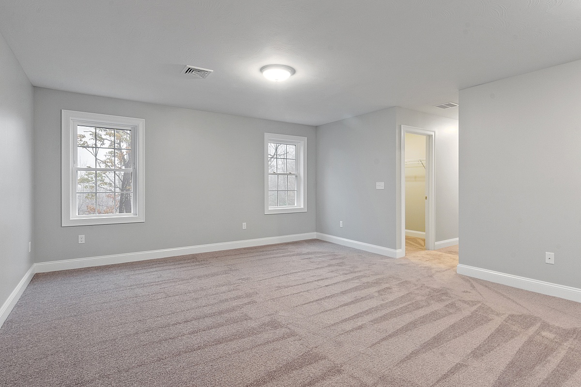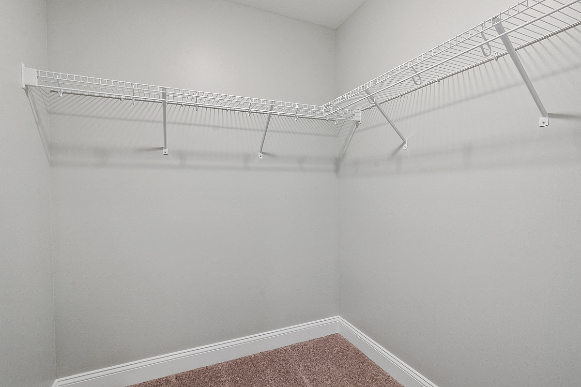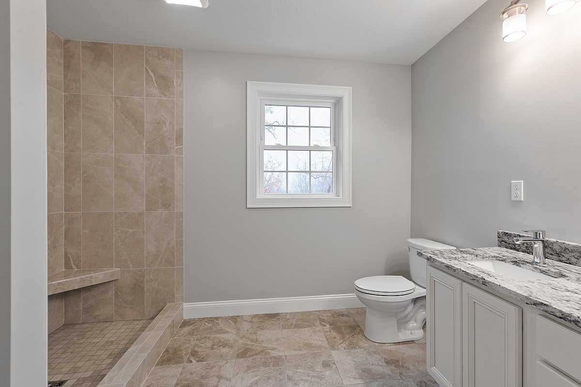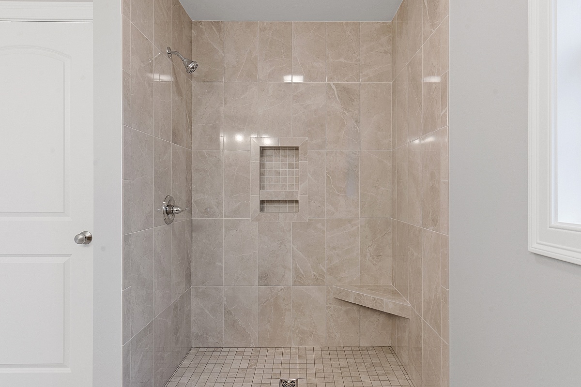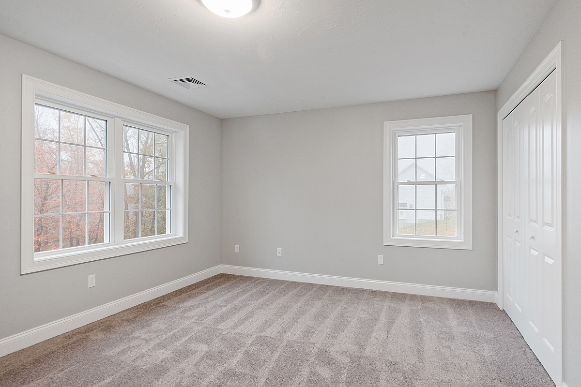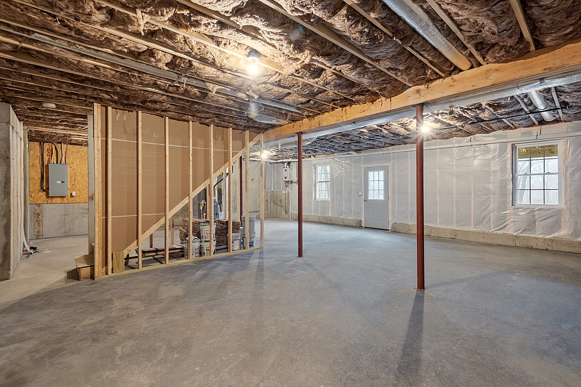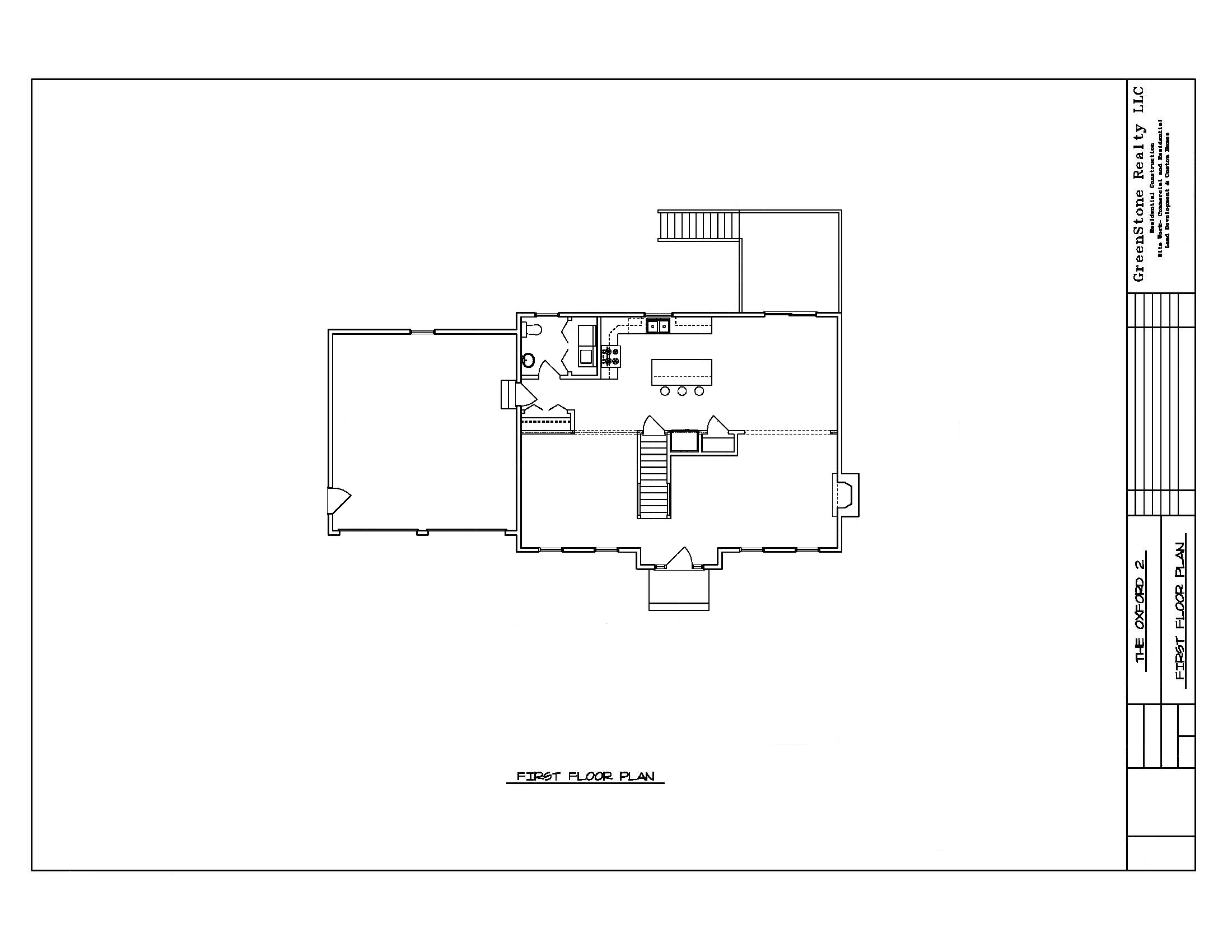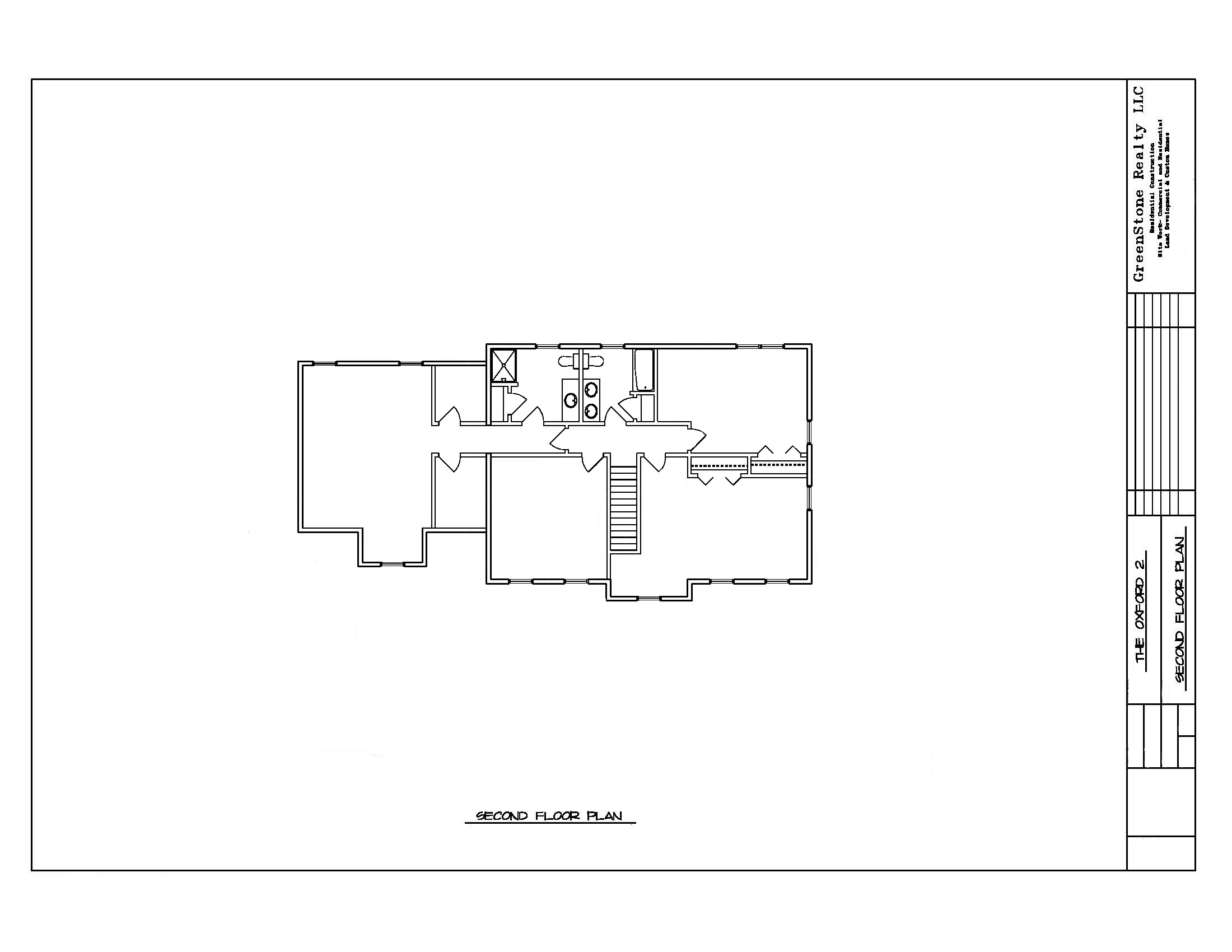The Oxford plan offers large flowing rooms w/ hardwood flooring throughout the main level, living room w/ fireplace, kitchen with maple soft-close cabinets, granite counters, 7 ft island and pantry, den and half bath. The dining room has a slider to a composite deck that overlooks your backyard. Three spacious bedrooms on the 2nd floor including a master suite w/ 2 walk-in closets & bath with custom tile shower. There's a bonus office on the second floor. The 28'x38' basement is the perfect location for future expansion.
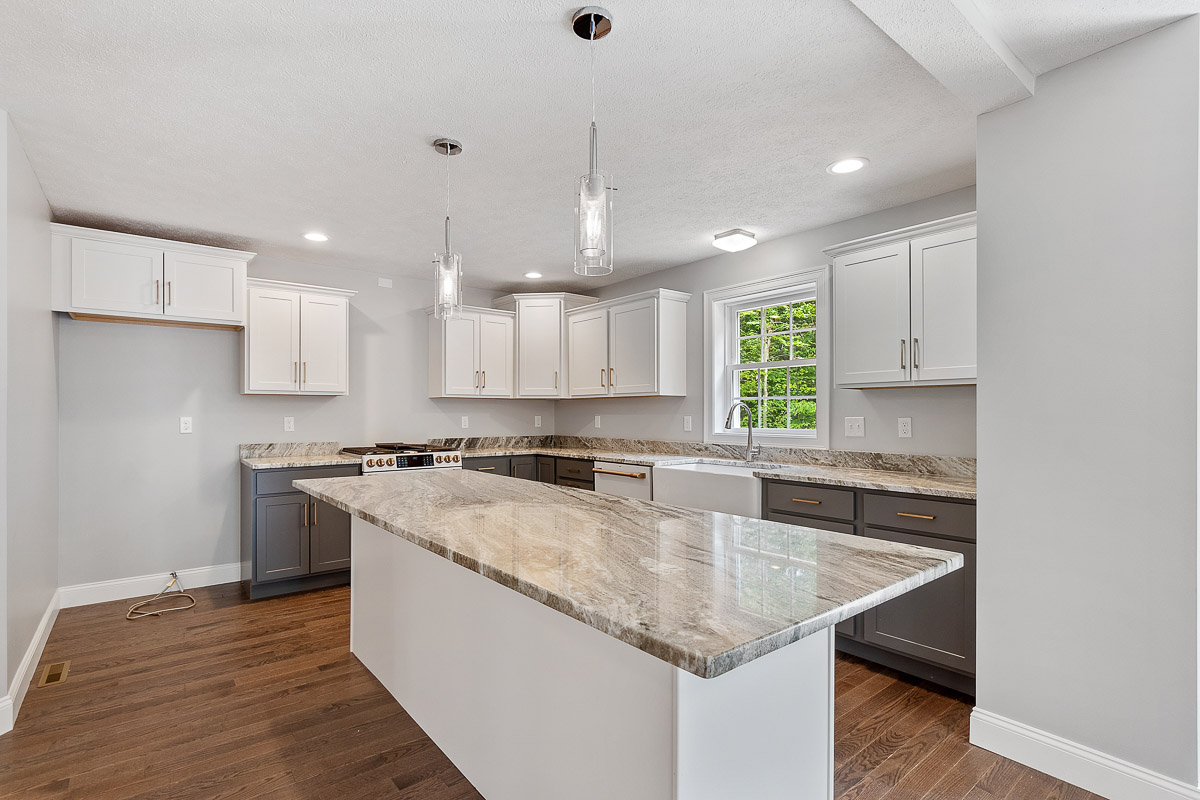
THE OXFORD
Loading Contact Me...



© 2022 Coldwell Banker Realty
©2022 Coldwell Banker. All Rights Reserved. Coldwell Banker and the Coldwell Banker logos are trademarks of Coldwell Banker Real Estate LLC. The Coldwell Banker® System is comprised of company owned offices which are owned by a subsidiary of Anywhere Advisors LLC and franchised offices which are independently owned and operated. The Coldwell Banker System fully supports the principles of the Fair Housing Act and the Equal Opportunity Act.


